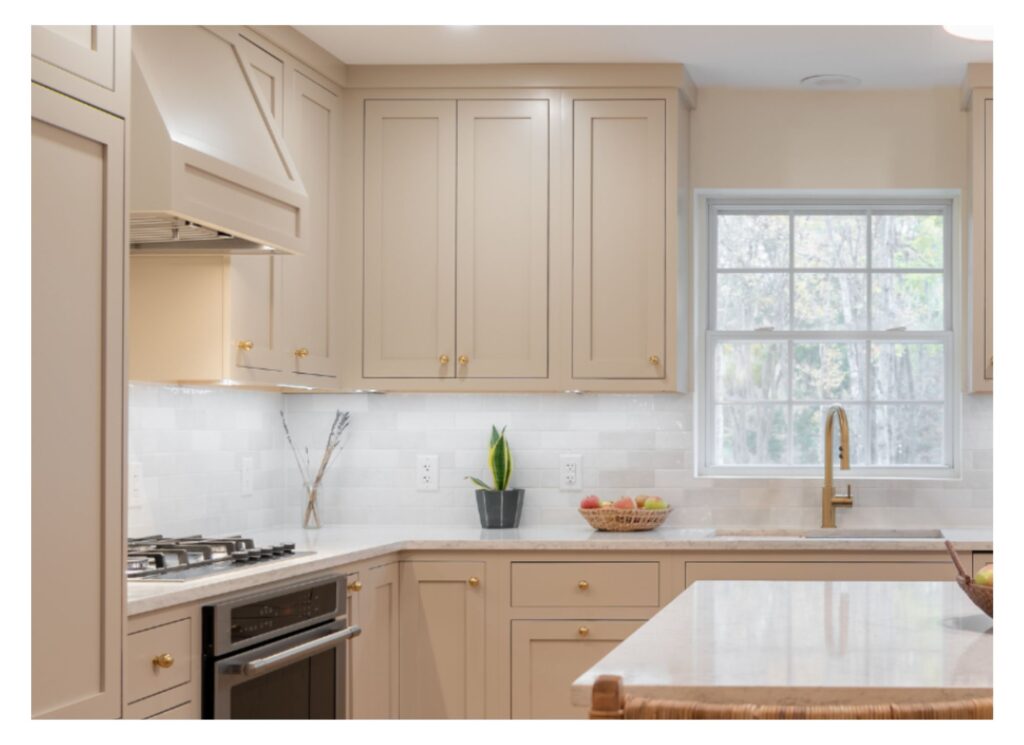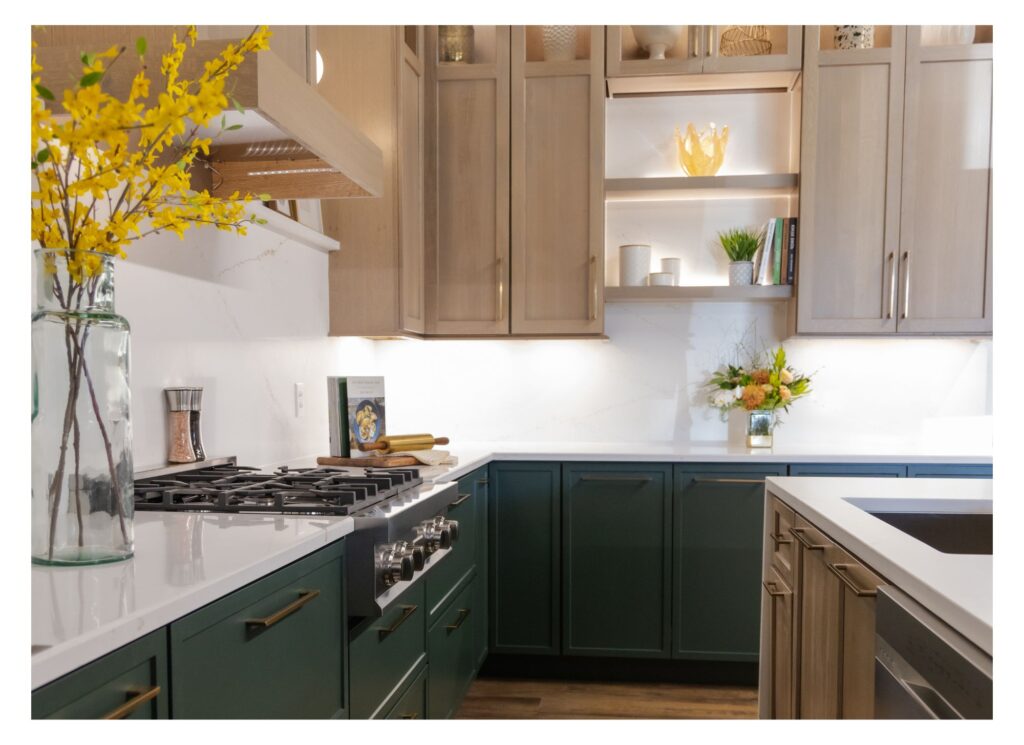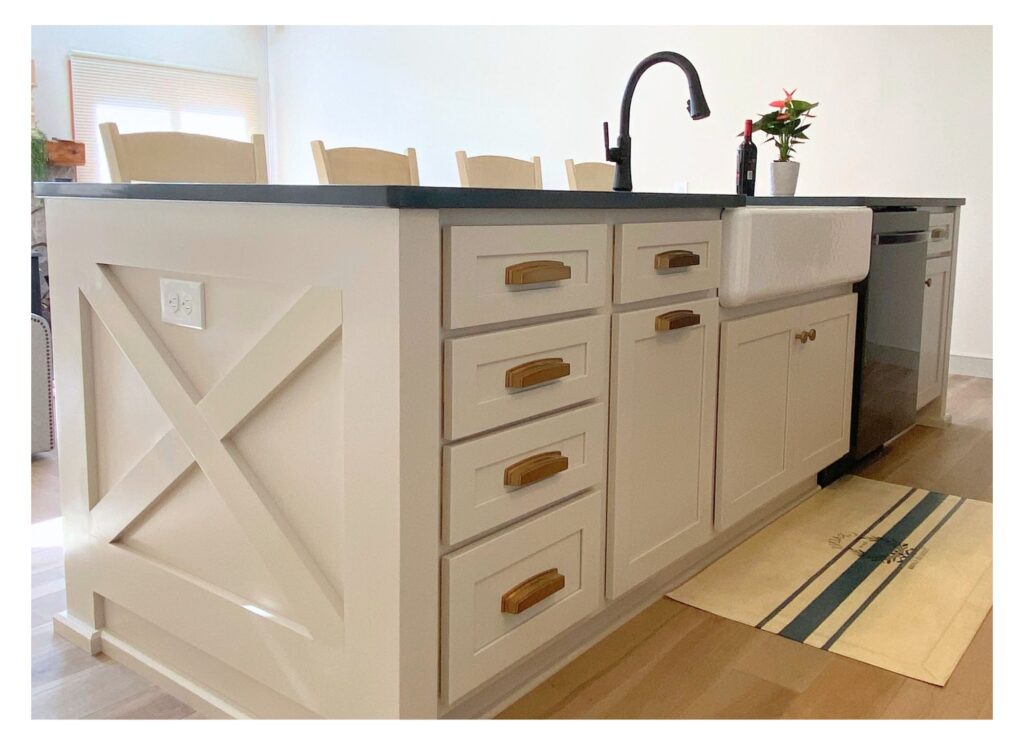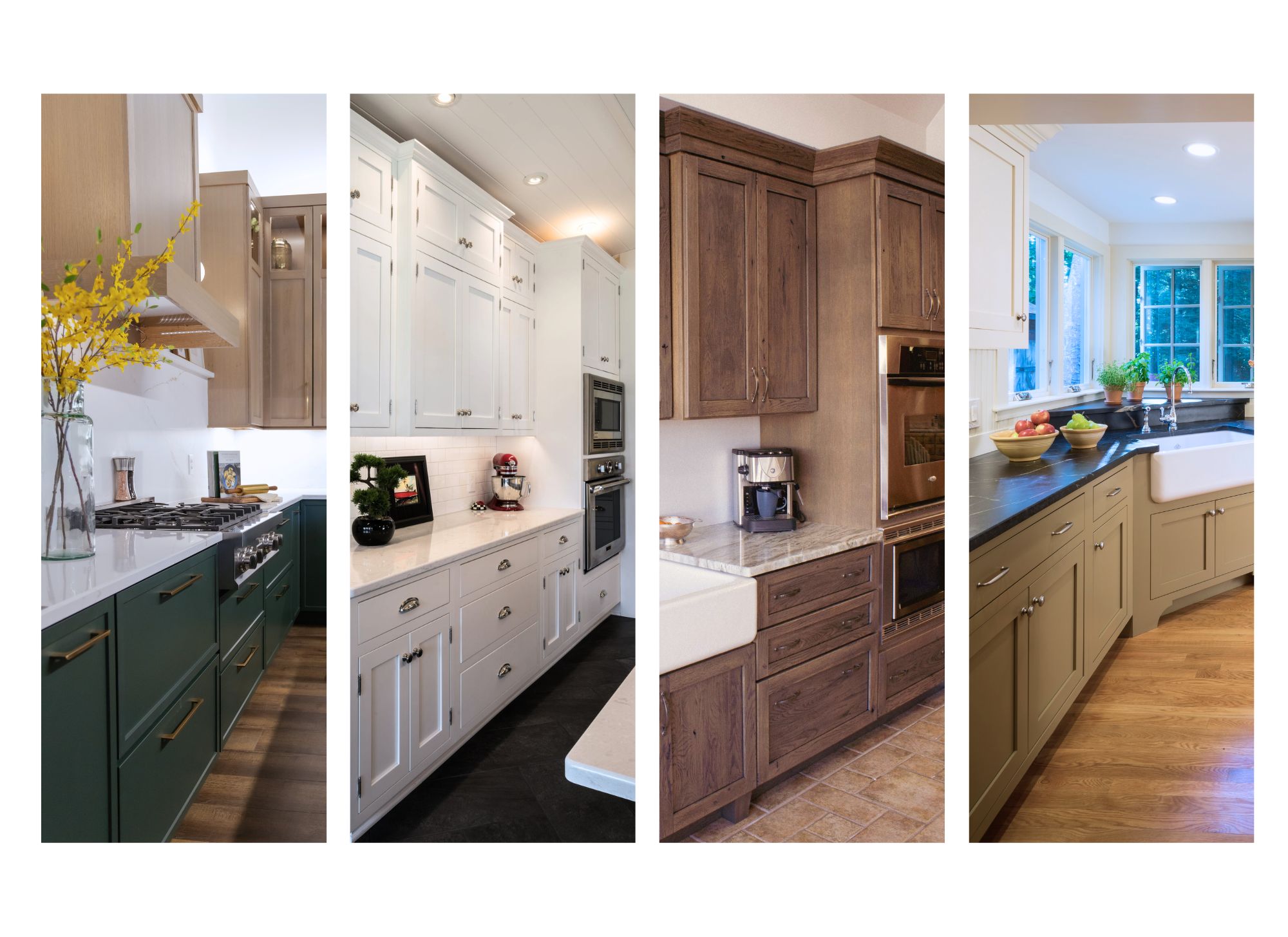Cabinets are one of the most visible design elements in your kitchen. What story do you want yours to tell?
Table of contents:
- Creating Your Perfect Kitchen Space: The Basics
- Cabinet Manufacturing Options
- Select Cabinets That Serve Your Style
- Inset, Full Overlay and Partial Overlay Doors
- Choose Cabinets That Complement Your Layout
- Let Us Help
Cabinets Make a Strong Impression
When it’s time for a kitchen remodel, nothing makes a statement quite like new cabinets. Cabinets are eye-catching and one of the first things people compliment when entering a newly redesigned kitchen. However, the process of picking the perfect cabinets can be paralyzing. With so many styles, colors, and materials to choose from where do you even begin? Frontier Kitchens is here to turn your overwhelm into excitement. Here’s what you need to know to go from cabinet chaos to cabinet contentment.
Creating Your Perfect Kitchen Space: The Basics
The three central tenets of a successful kitchen remodel are:
- Prioritizing convenience and function for your lifestyle
- Choosing a design that you’ll love day in and day out
- Making choices that fit your budget
A dream kitchen that you want to show off starts with these essential details and decisions:
Cabinet Manufacturing Options
The first thing to consider is which cabinet production method best suits your needs and design goals. There are three main types of cabinet production to choose from:
- Stock: Stock cabinets are usually the most economical option, as they are constructed in larger quantities using a consistent process. This does narrow the options for customizations like wood species, paint and stain, and door style. Stock cabinets usually ship quickly since most are ready to assemble and could arrive at your home within weeks of purchase.
- Made-to-Order: With made-to-order cabinetry, you have ample customization options in wood species, stain and paint color, door style, cabinet box size and functionality. You’ll have control over the cost based on the features and customization options you choose. As the name suggests, production of these cabinets does not begin until your order is placed and will typically have a lead-time of 8 or more weeks.
- Built-In: Built-in cabinets are typically built on-site in the home. This allows for full customization of your cabinet construction but can limit your door style options. Constructing these items will take longer than manufactured alternatives and will typically start at a higher price point. Finishes are not automated and are done by hand which can lead to variations and inconsistencies.
Select Cabinets That Serve Your Style
Consider your home’s overall style. Is it classic and elegant? Minimalistic and modern? If your home has a particular style used predominantly throughout, carry it through to your kitchen. A sense of continuity helps for a seamless transition from room to room and makes your space look and feel more cohesive.
Here are 6 basic cabinet considerations:
- Painted or Stained: Do you find yourself drawn more to a classic white kitchen, a traditionally stained cherry or do you want to add a pop of color? Paint or stain can help you achieve your ideal look.
- Recessed Panel Door Style: Recessed panel doors have a center panel that is slightly lower than the surrounding door frame, as found in the ever-popular Shaker style but is also available in options with more traditional detail.
- Raised Panel Door Style: Raised panel doors feature a center panel that is thicker and raised to the same level as the surrounding cabinet door frame, which draws attention to the center of the cabinet and highlights any custom craftsmanship.
- Slab Door Style: No frames, panels, bevels, or ornamentation. Slab cabinets are just that—a clean slab. They are quintessential in any minimalist or contemporary home.
- Glass-Front Cabinets: Incorporating glass-front cabinets in your design is a great way to display ceramics or treasured kitchenware. The reflection of light is fantastic in darker kitchens, adding depth to the design.
Inset, Full Overlay and Partial Overlay Doors
Next, you will want to think about how you want your cabinet doors to look and function.

Inset Cabinet Doors
Inset doors sit flush within the frame of the cabinet. When their doors are closed, the surface is flat all the way across and they require hardware or a push-system to open. Inset cabinets have a clean, classic, and timeless appearance. Inset doors sit further into your cabinet box than other styles. This will typically mean about 1⁄2” less storage space. If this is an issue you have the option to expand your cabinet depth to your specifications.
Why we love them:
- A more durable build, since their construction requires a higher level of technical skill to make sure that everything lines up seamlessly
- High-end, classic look, can look more like furniture than cabinetry
- Minimal fillers needed
Considerations:
- Start at a higher price point
- Not suited for environments that aren’t climate controlled as the style is unforgiving to the expansion and contraction of natural materials

Full Overlay Cabinet Doors
Full overlay doors are installed on the outside of the cabinet frame. They completely cover the face of the cabinet and give a smoother all around appearance when doors are shut.
Why we love them:
- Starts at a lower price point while still sporting a similar clean and sleek design
- More flexibility in door and hinge adjustments to perfect a home’s imperfections
Considerations:
- Requires additional design considerations or cabinet modifications such as fillers to avoid interference with other cabinets and appliances

Partial Overlay Cabinet Doors
Partial overlay doors are also installed on the outside of the cabinet frame but have a 1-inch gap between the doors and the cabinet frame remains visible. Partial overlay can be opened without any hardware and have just as much storage space as full overlay doors.
Why we love them:
- Lowest starting price point
- Can be opened without adding hardware or hardware can be added to dress them up
- Minimal need for fillers
Considerations:
- Traditional look, not as sleek as inset or full overlay
Choose Cabinets That Complement Your Layout
Is your kitchen U-shaped, L-shaped, or G-shaped? Do you have or want an island in your kitchen? Depending on your kitchen’s layout, position, and functionality of everything from your cabinet hardware to your dishwasher placement becomes very important. Once you’ve reached this stage of planning, you’ll want to find an experienced kitchen designer to help you navigate the full spectrum of options. We’ve seen our fair share of refrigerators that end up dented because door hardware sticks out too far or a drawer that only pulls out if the dishwasher door is open. The right designer will help you avoid these issues and create a space that suits your needs exactly.
Kitchen Layout 101: Work Zones vs. Work Triangle
Originally devised in the 1940s, the work triangle was created to help optimize kitchen flow and efficiency, particularly for smaller kitchens. If you trace a line from your workstation to the stove, fridge, and sink, ideally, you’ll have a triangle or diamond shape for your kitchen’s most efficient flow and movement.
For people who use their kitchen for more than one purpose, larger families who may use the kitchen simultaneously, or people who have an open floor plan, separating your kitchen into work zones may be more beneficial.
A more modern approach than the work triangle, work zones allow you to diversify and categorize your kitchen layout to suit your exact needs. Work zones can be grouped according to specific tasks or uses, depending on what your needs are. For example, you may want a prep and cleanup station that would require the sink, dishwasher, and free counter space in the same area. Or a food storage section, with the refrigerator, pantry, chest freezer, or wine fridge. Your stovetop may be grouped with hot appliances, like a toaster, microwave, or air fryer.
The Bottom Line
Though work triangles make the most sense in smaller spaces, work zones are ideal for roomier kitchens and households where more than one person tends to work in the kitchen at the same time. By zoning your kitchen, you can maximize efficiency and create a flow that suits your needs.
Let Us Help
Set the heart of your home apart with Frontier Kitchens. Our designers are poised and prepared to create a tailor-made kitchen you’ll want to cook in, laugh in, and enjoy every day.
Frontier Kitchens has developed an excellent reputation in our community as a reputable, creative, and professional source for kitchen design. Our solid relationships with vendors and suppliers of high-quality cabinets and doors allow our experienced kitchen designers to create your dream kitchen. When you’re ready to meet our kitchen designers and learn how they can help you achieve the kitchen of your dreams, contact us or drop by our showroom.


