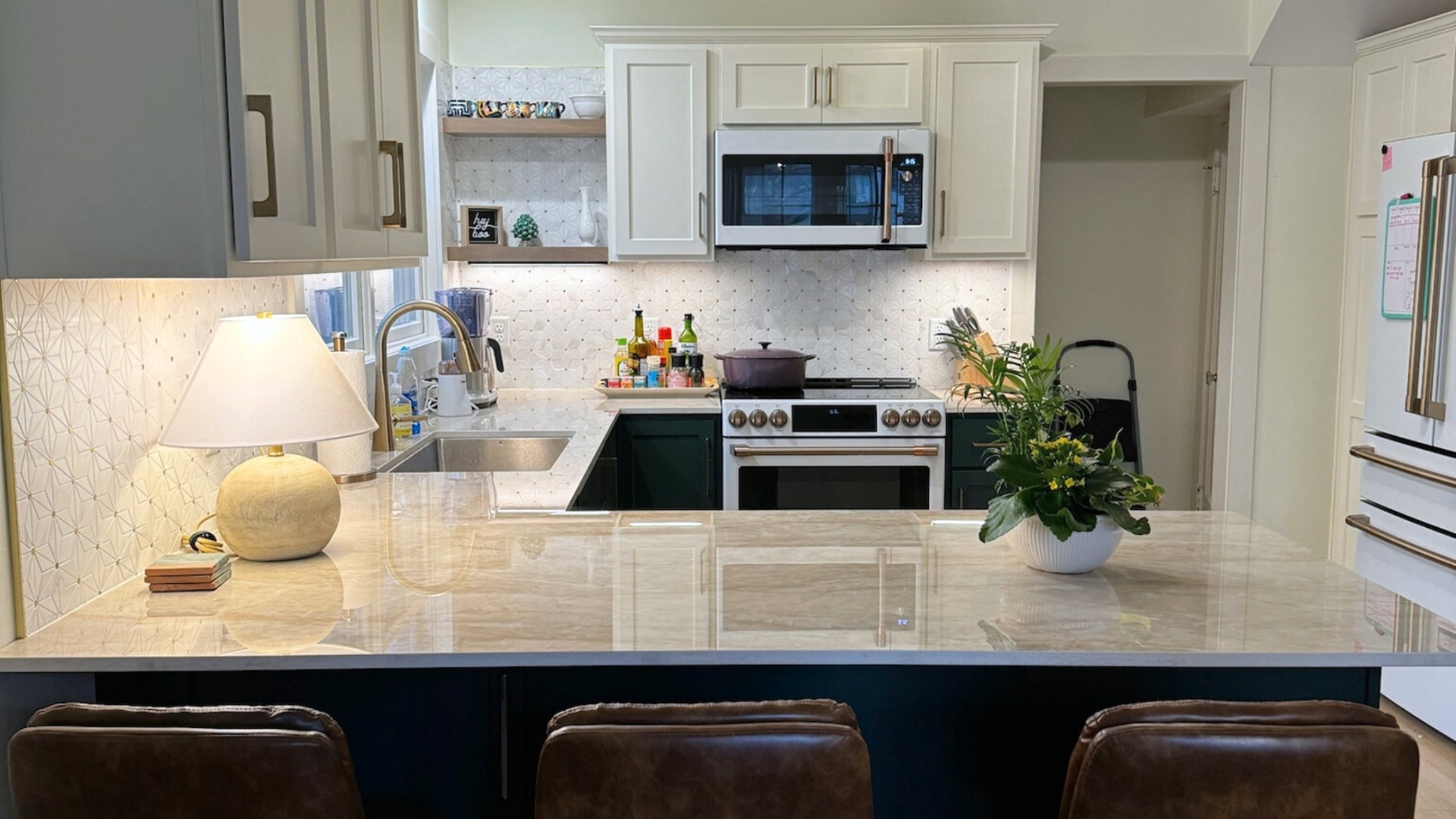
This kitchen remodel in Brighton, NY focused on reconfiguring the floor plan to improve accessibility and efficiency. The homeowner’s main goal was to make the powder room more accessible while optimizing the kitchen layout. After the architect determined the placement of the powder room, the kitchen design direction was unclear, though the client knew they wanted seating at a breakfast bar. Instead of opting for an island, which didn’t fit the space, a peninsula design was chosen. This solution provided over double the previous countertop space and significantly increased storage, resulting in a highly functional and efficient kitchen.

Frontier Kitchens designers incorporated several custom features to enhance both style and functionality. Dekton Arga countertops were chosen for their durability and luxurious appearance, adding a sleek, modern touch to the space. Open shelves in an accent color provided additional storage while creating visual interest, offering the perfect blend of practicality and design in this thoughtfully remodeled kitchen.
Copyright © 2025 Frontier Kitchens, All Rights Reserved